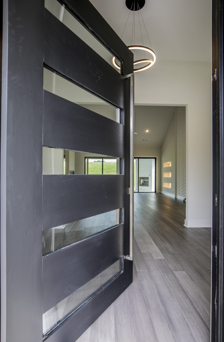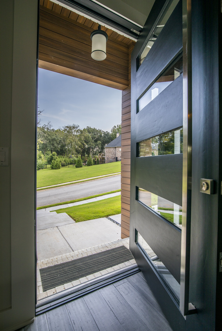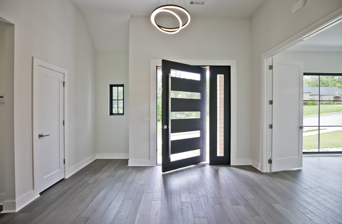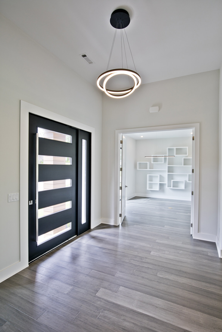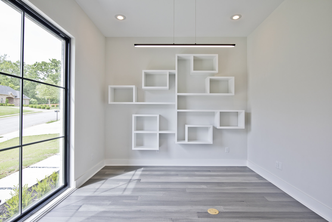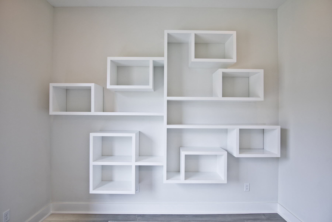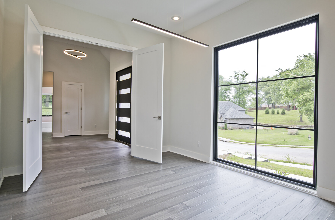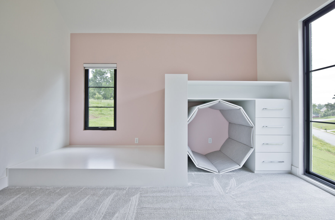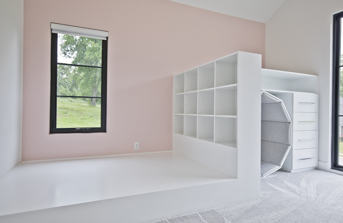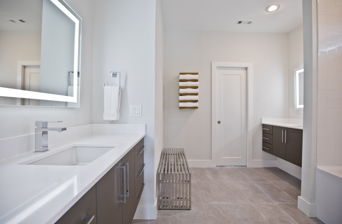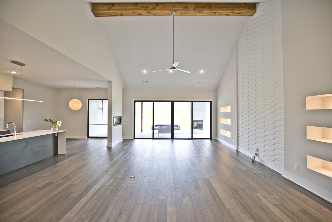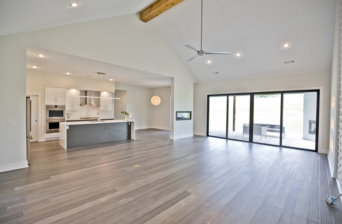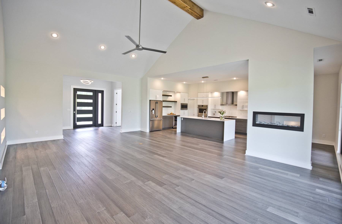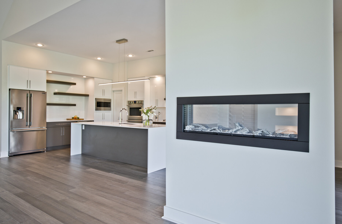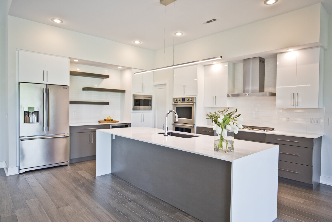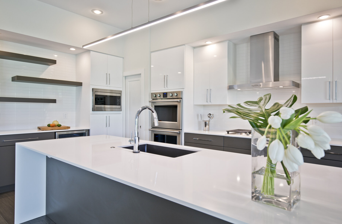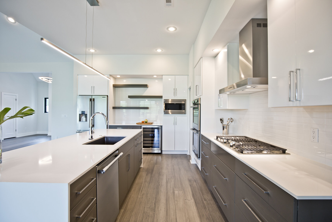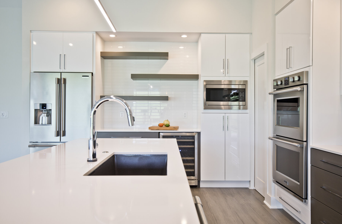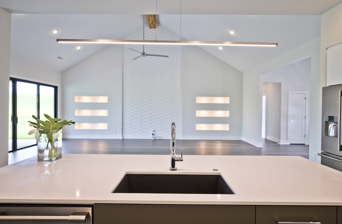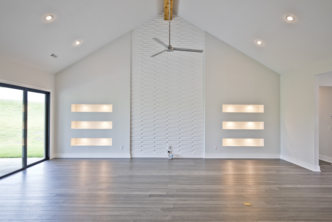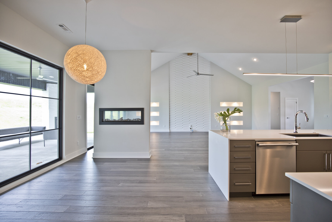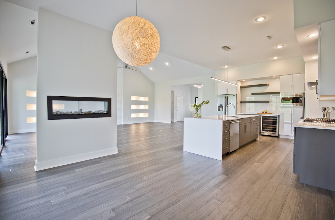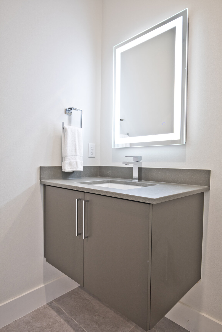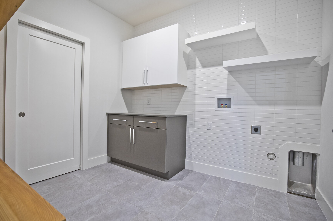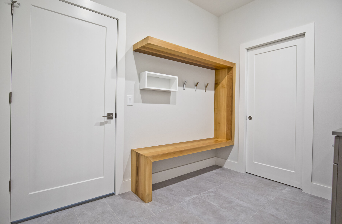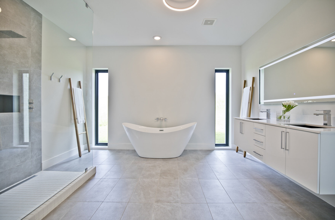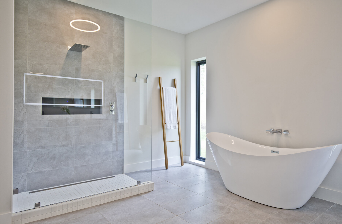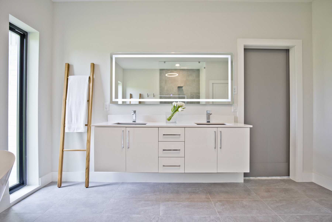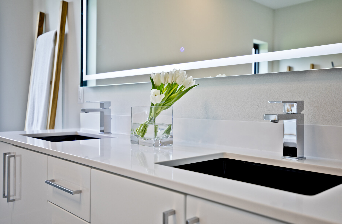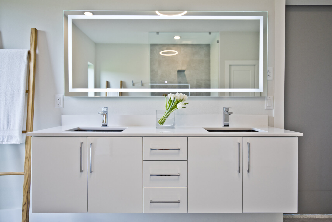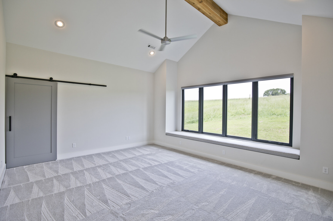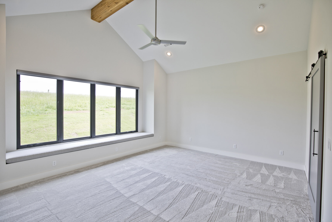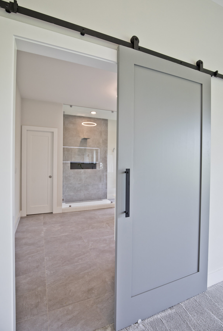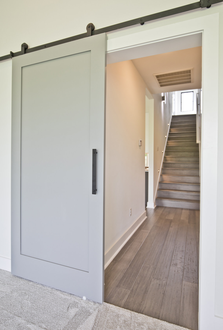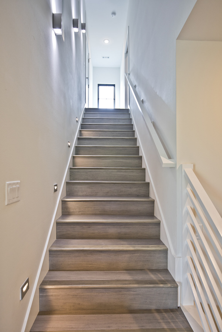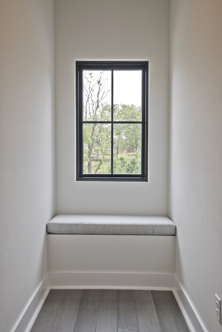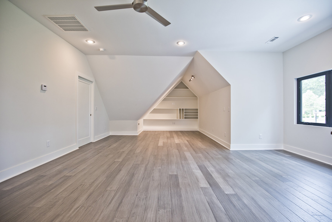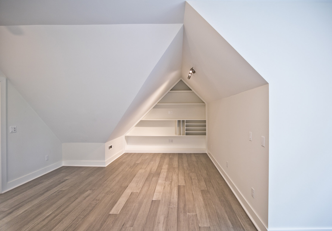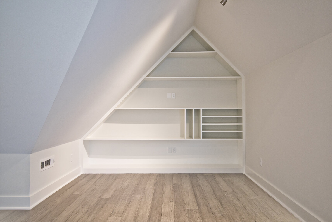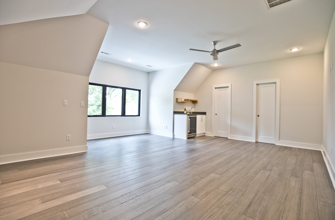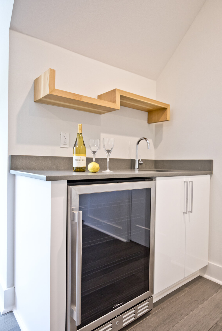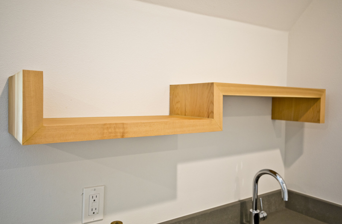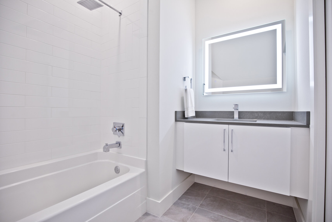Chattin Valley – Custom Home
↓
— chattin valley —
Custom Home
The goal of the Chattin Valley Custom Home project was to take a ranch-style spec-home and customize it to make it contemporary, unique and stylish.
The homeowners engaged Nico Interior Design several months before the house was scheduled to be built, allowing us to design tailor-made features and select unique furnishings for each space. We delivered the following design solutions:
Recommended changes to the layout of the standard floor plan
Selected exterior cladding materials and color palette
Selected windows and doors for the home
Designed custom entryway and Pivot door
Selected all materials, lighting and plumbing fixtures, hardware, paint colors and overall color palette for the interior
Designed the kitchen and master bathroom
Designed unique architectural features that were framed into the interior of the home
Designed unique built-ins throughout the home
The homeowners wanted their new house to be anything but cookie-cutter, imagining an open, airy space with unique design features. This in-depth, end-to-end design process resulted in a truly custom home.
An open floor plan encourages human interaction and creates the feeling of open space. Vaulted ceilings and an abundance of natural light filtering through large, contemporary windows contributes to the airy feeling.
Grand Pivot entry door
3D feature wall to act as the focal point of the open living space
Sculptural built-in shelving unit for the study
Modern kitchen
See-through fireplace that adds warmth to the dining and living areas
Spacious, modern master bathroom
Picturesque master bedroom view with window seating
All-in-one child’s bed platform, storage and crawl-in play cubby
Child’s arts & crafts area with built-in shelving that conforms to a unique architectural roofline
Unique bar shelf in the bonus room
Funky laundry room bench seating
